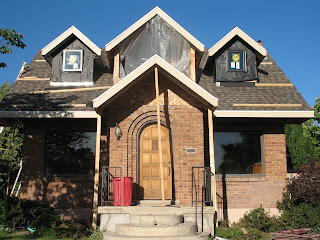Over the past couple days we've seen quite a bit of progress. Our new super Brad (replaced
Beauen) from
DAYT seems to really be on the ball. We really appreciate all the work he's doing to keep this project moving fast. I especially appreciate his patience with a particular woman who sometimes can't seem to make up her mind. I had to call him this morning to tell him that I changed my mind about how we were going to run the
HVAC vents...something we took 30 minutes to decide last night. Sorry.
Another decision I wasn't so sure about was the shingle color I picked out. We got to see that decision come to fruition today and I think Brad steered me in the right direction. I really like it. They have the front of the house and the back porch done.



Another exterior item they're now working on is the siding. They've gotten a lot of the fascia and
soffit done and have put up the fiber cement siding on one side of the house. Don't worry, we're not leaving it gray. It will be painted tan as the
plans show. Up at the top will be a decorative vent to kind of break up the space since there won't be a window here.

Back on the inside, they've laid almost all of the new walnut flooring on the main floor. Once it is sealed, it will be
amazing. They had to rip out the tiles on the hearth since they were now at a different height. Thankfully, they were able to find the exact same tiles to replace them with so we won't have to redo the surround.


They have also put in most of the canned lights, junction boxes, and outlet boxes upstairs along with running the wires to them.

And the photo of the day...
You know you're either on a construction site or in my team's bull pen at my office when you see a bag of sunflower seeds nailed to the wall. Of course, if we were at my office, they'd be
Zotes.

























































